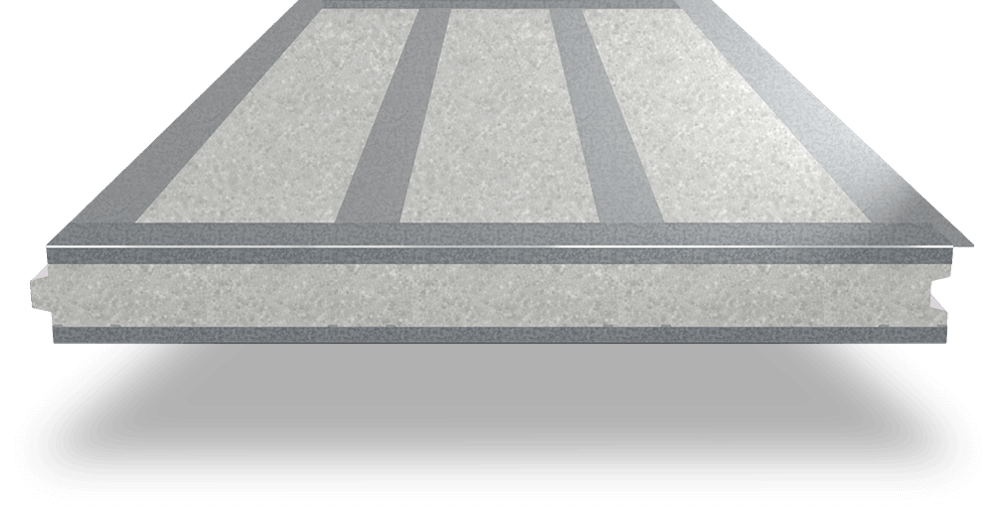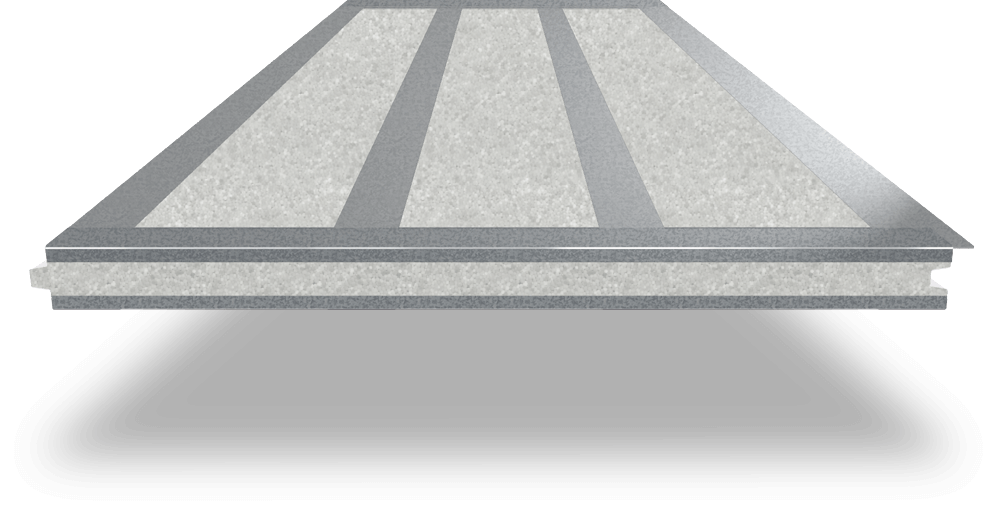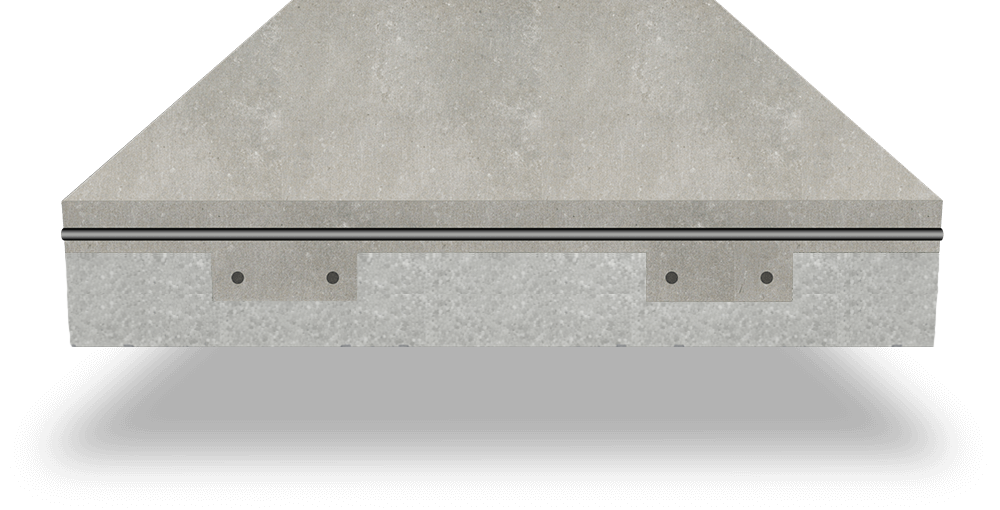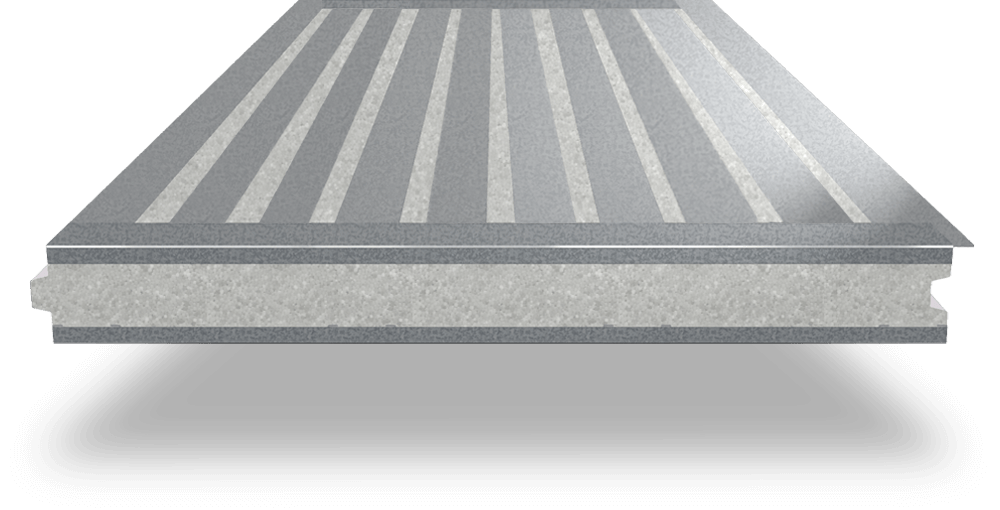About Panels
ThermaSteel’s patented composite joining technology bonds light gauge steel structural members together with EPS, delivering a stronger, lighter wall system which installs faster, and performs as structural framing, insulation, sheathing and vapor barrier — all in one. When it comes to modern construction, insulated wall panels are redefining what’s possible—delivering energy efficiency, structural integrity, and sleek design all in one system. Whether you’re building a commercial facility, outfitting a cold storage unit, or simply aiming to reduce labor costs on your next project, insulated panels offer a smart, high-performance solution.
See the different types of ThermaSteel panels in application with this video (2 min):
Designed for durability and easy installation, these panels are used across a wide range of building projects throughout the United States. With superior thermal performance and long-term cost savings, insulated wall panels are quickly becoming the go-to choice for architects, contractors, and developers who refuse to compromise on quality.
Our Steel Structural Insulated Wall Panels
XPanel – Exterior Wall Panel
- Used mainly for exterior wall applications
- 5.5″ or 7.5″ thick, up to 4′ wide and 12′ tall
- Effective thermal performance of R51 to R61
- 4 or 5 structural studs on both faces of the panel (16″ or 12″ o.c.)
- Up to 42,000 plf load LRFD
- Ready for direct application of final skin
FPanel – Concrete Floor Panel
- Stay in place form for concrete slabs
- 7.5″ thick R58 insulation, 4′ wide 12′ long
- Two 8″ wide channels for rebar in the reinforced beams
- Capable of spanning up to 40 ft clear with minimum shoring
- Reduces concrete by 40% (average section is 58 psf)
- High STC rating fire stop between floors
- Reduces labor time by over 60%
- 5 studs to hang ducts or attach sheathing directly
RPanel – Roof Panel
- 5.5″ or 7.5″ thick up to 4′ wide and 12′ long
- Effective thermal performance of R51 to R61
- 4 or 5 structural studs on both faces of the panel (16″ or 12″ o.c.)
- Load bearing means we can reduce trusses by 2/3 (every 4-6 ft o.c.).
- 2 panels can connect directly allowing for cathedral ceilings and A frames without supports
HPanel – Hurricane Panel
- Designed, tested, and certified to withstand 185mph, including flying debris
- 5.5″ or 7.5″ thick up to 4′ wide and 12′ long
- Effective thermal performance of R51 to R61
- 4 or 5 structural studs on the interior faces of the panel (16″ or 12″ o.c.)
- 11 studs on the exterior face making it projectile-safe
SPanel – Shear Wall Panel
- 5.5″ or 7.5″ thick up to 4′ wide and 12′ tall
- Thermally broken with three horizontal bracings
- Effective thermal performance of R51 to R61
- 4 or 5 structural studs on both faces of the panel (16″ or 12″ o.c.)
- Up to 2,420 plf with a 2.0 safety factor
Studs of ThermaSteel panels are turned sideways (creating a thermal break), orienting the strong side of the stud in the shear direction, effectively making every panel a shear panel.
BPanel – Below Grade Panel
- Used for foundation, knee walls, and retaining walls
- 7.5″ thick 1.5 density up to 4′ wide and 12′ tall
- Thermally broken with three sections and thermal performance of R61
- 4 or 5 structural studs on both faces of the panel (16″ or 12″ o.c.)
- Check the below grade manual for design guidelines and limitations
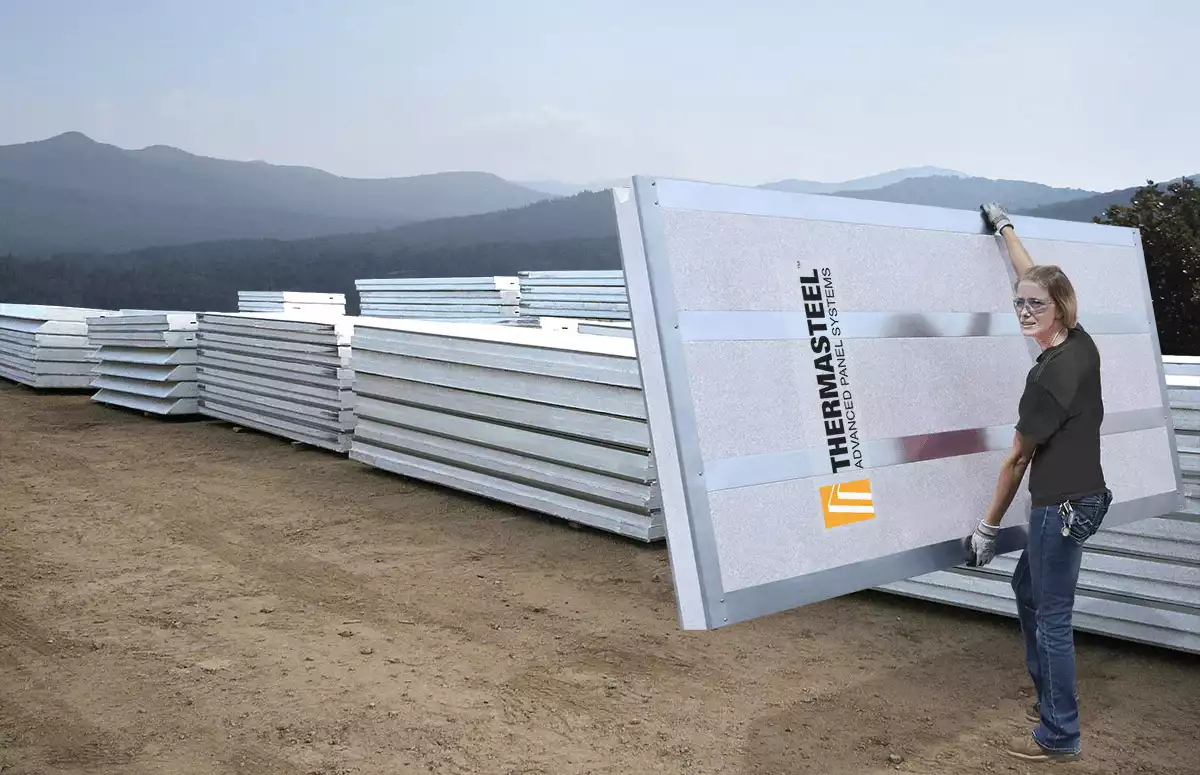
* Please scroll horizontally to see the entire table.
-->
Specs |
X Panel |
I Panel |
F Panel |
R Panel |
H Panel |
B Panel |
S Panel |
C Panel |
|---|---|---|---|---|---|---|---|---|
| Application | Exterior wall | Interior wall | Concrete floor | Roof | Hurricane wall | Below grade | Shear wall | Ceiling |
| Max size | 4' x 12' | 4' x 12' | 4' x 12' | 4' x 12' | 4' x 12' | 4' x 12' | 4' x 12' or 2' x 12' | 4' x 12' |
| Min size | any size 1/8" changes | any size 1/8" changes | any size 1/8" changes | any size 1/8" changes | 2" changes | any size 1/8" changes | 2' or 4' wide | any size 1/8" changes |
| Thickness | 5.5" or 7.5" | 3.5" | 7.5" | 5.5" or 7.5" | 5.5" or 7.5" | 7.5" | 5.5" or 7.5" | 3.5" or 5.5" |
| Special features | Can connect 2 panels for tall walls | Can connect 2 panels for tall walls | Includes chairs for rebar | Work diaphragm loads | Certified projectile protocol | 10' limit | Works with every hold down | Ready for sheathing |
| EPS density (psf) | 1.0 or 1.5 | 1.5 | 1.0 | 1.0 or 1.5 | 1.0 or 1.5 | 1.5 | 1.0 or 1.5 | 1.0 or 1.5 |
| Thermal performance | R51 to R61 / U0.028 to U0.0204 | R28 / U0.043 | R58 / U0.0212 | R51 to R61 / U0.028 to U0.0204 | R51 to R61 / U0.028 to U0.0204 | R61 / U0.0204 | R51 to R61 / U0.028 to U0.0204 | R28 to R54 / U0.028 to U0.0204 |
| Stud configuration | 3.5" / 8" web 16" or 12" center | 3.5" / 8" web 16" or 12" center | 3.5" / 8" web 16" or 12" center | 3.5" / 8" web 16" or 12" center | 3.5" / 8" web 16" or 12" center | 3.5" / 8" web 16" or 12" center | 3.5" / 8" web 16" or 12" center with 6 horizontal bracings | 3.5" / 8" web 16" or 12" center |
| Acoustic (STC) rating | Commercial | Residential | Commercial | Commercial | Commercial | Commercial | Commercial | Residential |
| Connect multi-panels | Yes | Yes | Yes | Yes | Yes | Yes | Yes | Yes |
| Thermally broken | Yes | Yes | Yes | Yes | Yes | Yes | Yes | Yes |
| Energy code compliant | Yes | Yes | Yes | Yes | Yes | Yes | Yes | Yes |
| Mold resistant | Yes | Yes | Yes | Yes | Yes | Yes | Yes | Yes |
| Smoke and fire resistant | Yes | Yes | Yes | Yes | Yes | Yes | Yes | Yes |
| Requires vapour barriers | No | No | No | No | No | No | No | No |
| Steel gauge | 14, 16, 18, 20, 24 CSJ | 16, 18, 20, 24 Track | 24 Track | 14, 16, 18, 20, 24 CSJ | 14, 16, 18, 20, 24 CSJ | 16 CSJ | 14, 16, 18, 20 CSJ | 18, 20, 24 CSJ / Track |
| Assembly type | Non-combustable | Non-combustable | Non-combustable | Non-combustable | Non-combustable | Non-combustable | Non-combustable | Non-combustable |
| Off gassing / allergens / toxic like wood | No | No | No | No | No | No | No | No |
| X Panel |
|---|
| Application Exterior wall |
| Max size 4' x 12' |
| Min size any size 1/8" changes |
| Thickness 5.5" or 7.5" |
| Special features Can connect 2 panels for tall walls |
| EPS density (psf) 1.0 or 1.5 |
| Thermal performance R35 to R49 / U0.028 to U0.0204 |
| Stud configuration 3.5" / 8" web 16" or 12" center |
| Acoustic (STC) rating Commercial |
| Connect multi-panels Yes |
| Thermally broken Yes |
| Energy code compliant Yes |
| Mold resistant Yes |
| Smoke and fire resistant Yes |
| Requires vapour barriers No |
| Steel gauge 14, 16, 18, 20, 24 CSJ |
| Assembly type Non-combustable |
| Off gassing / allegrans / toxic like wood No |
| I Panel |
|---|
| Application Interior wall |
| Max size 4' x 12' |
| Min size any size 1/8" changes |
| Thickness 3.5" |
| Special features Can connect 2 panels for tall walls |
| EPS density (psf) 1.5 |
| Thermal performance R23 / U0.043 |
| Stud configuration 3.5" / 8" web 16" or 12" center |
| Acoustic (STC) rating Residential |
| Connect multi-panels Yes |
| Thermally broken Yes |
| Energy code compliant Yes |
| Mold resistant Yes |
| Smoke and fire resistant Yes |
| Requires vapour barriers No |
| Steel gauge 16, 18, 20, 24 Track |
| Assembly type Non-combustable |
| Off gassing / allegrans / toxic like wood No |
| F Panel |
|---|
| Application Concrete floor |
| Max size 4' x 12' |
| Min size any size 1/8" changes |
| Thickness 7.5" |
| Special features Includes chairs for rebar |
| EPS density (psf) 1.0 |
| Thermal performance R47 / U0.0212 |
| Stud configuration 3.5" / 8" web 16" or 12" center |
| Acoustic (STC) rating Commercial |
| Connect multi-panels Yes |
| Thermally broken Yes |
| Energy code compliant Yes |
| Mold resistant Yes |
| Smoke and fire resistant Yes |
| Requires vapour barriers No |
| Steel gauge 24 Track |
| Assembly type Non-combustable |
| Off gassing / allegrans / toxic like wood No |
| R Panel |
|---|
| Application Roof |
| Max size 4' x 12' |
| Min size any size 1/8" changes |
| Thickness 5.5" or 7.5" |
| Special features Work diaphragm loads |
| EPS density (psf) 1.0 or 1.5 |
| Thermal performance R35 to R49 / U0.028 to U0.0204 |
| Stud configuration 3.5" / 8" web 16" or 12" center |
| Acoustic (STC) rating Commercial |
| Connect multi-panels Yes |
| Thermally broken Yes |
| Energy code compliant Yes |
| Mold resistant Yes |
| Smoke and fire resistant Yes |
| Requires vapour barriers No |
| Steel gauge 14, 16, 18, 20, 24 CSJ |
| Assembly type Non-combustable |
| Off gassing / allegrans / toxic like wood No |
| H Panel |
|---|
| Application Hurricane wall |
| Max size 4' x 12' |
| Min size 2" changes |
| Thickness 5.5" or 7.5" |
| Special features Certified projectile protocol |
| EPS density (psf) 1.0 or 1.5 |
| Thermal performance R35 to R49 / U0.028 to U0.0204 |
| Stud configuration 3.5" / 8" web 16" or 12" center |
| Acoustic (STC) rating Commercial |
| Connect multi-panels Yes |
| Thermally broken Yes |
| Energy code compliant Yes |
| Mold resistant Yes |
| Smoke and fire resistant Yes |
| Requires vapour barriers No |
| Steel gauge 14, 16, 18, 20, 24 CSJ |
| Assembly type Non-combustable |
| Off gassing / allegrans / toxic like wood No |
| B Panel |
|---|
| Application Below grade |
| Max size 4' x 12' |
| Min size any size 1/8" changes |
| Thickness 7.5" |
| Special features 10' limit |
| EPS density (psf) 1.5 |
| Thermal performance R49 / U0.0204 |
| Stud configuration 3.5" / 8" web 16" or 12" center |
| Acoustic (STC) rating Commercial |
| Connect multi-panels Yes |
| Thermally broken Yes |
| Energy code compliant Yes |
| Mold resistant Yes |
| Smoke and fire resistant Yes |
| Requires vapour barriers No |
| Steel gauge 16 CSJ |
| Assembly type Non-combustable |
| Off gassing / allegrans / toxic like wood No |
| S Panel |
|---|
| Application Shear wall |
| Max size 4' x 12' or 2' x 12' |
| Min size 2' or 4' wide |
| Thickness 5.5" or 7.5" |
| Special features Works with every hold down |
| EPS density (psf) 1.0 or 1.5 |
| Thermal performance R35 to R49 / U0.028 to U0.0204 |
| Stud configuration 3.5" / 8" web 16" or 12" center with 6 horizontal bracings |
| Acoustic (STC) rating Commercial |
| Connect multi-panels Yes |
| Thermally broken Yes |
| Energy code compliant Yes |
| Mold resistant Yes |
| Smoke and fire resistant Yes |
| Requires vapour barriers No |
| Steel gauge 14, 16, 18, 20 CSJ |
| Assembly type Non-combustable |
| Off gassing / allegrans / toxic like wood No |
| C Panel |
|---|
| Application Ceiling |
| Max size 4' x 12' |
| Min size any size 1/8" changes |
| Thickness 3.5" or 5.5" |
| Special features Ready for sheathing |
| EPS density (psf) 1.0 or 1.5 |
| Thermal performance R35 to R49 / U0.028 to U0.0204 |
| Stud configuration 3.5" / 8" web 16" or 12" center |
| Acoustic (STC) rating Residential |
| Connect multi-panels Yes |
| Thermally broken Yes |
| Energy code compliant Yes |
| Mold resistant Yes |
| Smoke and fire resistant Yes |
| Requires vapour barriers No |
| Steel gauge 18, 20, 24 CSJ / Track |
| Assembly type Non-combustable |
| Off gassing / allegrans / toxic like wood No |
What Are Insulated Wall Panels?
Insulated wall panels are high-performance building components that combine structural support and insulation into one efficient wall system. Designed to streamline construction and boost energy efficiency, these panels consist of an insulating foam core—typically rigid foam insulation or fiberglass insulation—sandwiched between durable outer layers, often metal or structural sheathing.
Compared to traditional wall systems that require multiple layers of framing, insulation, vapor barriers, and exterior finishes, insulated wall panels simplify the process while delivering superior thermal performance. They reduce labor costs, speed up build times, and offer a cleaner, more consistent installation.
There are several types of insulated panels available to meet different performance requirements:
- Insulated Metal Panels (IMPs): Featuring metal facings and an insulating foam core, these panels are ideal for commercial and industrial buildings where strength and thermal efficiency are critical.
- Structural Insulated Panels (SIPs): These panels use rigid foam insulation between structural facings, offering excellent load-bearing capacity and air-tightness.
- Insulated Metal Wall Panels: A popular subset of IMPs designed specifically for wall applications, offering enhanced moisture resistance, fire protection, and long-term durability.
Together, these wall panel systems provide a smart, long-term building solution for a wide range of projects—from office buildings and warehouses to smart homes and cold storage facilities.
